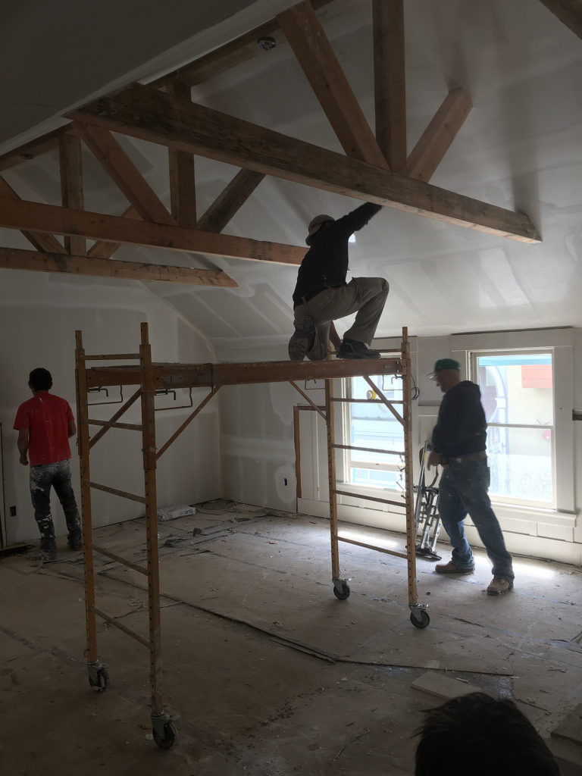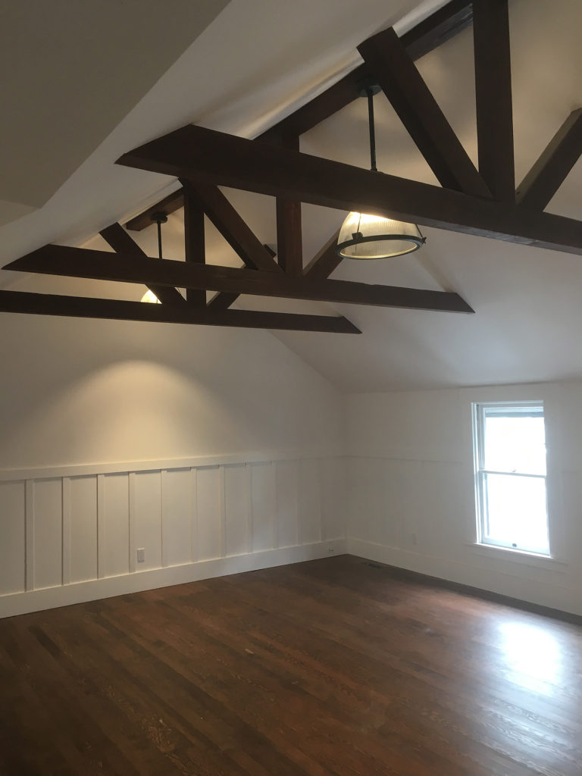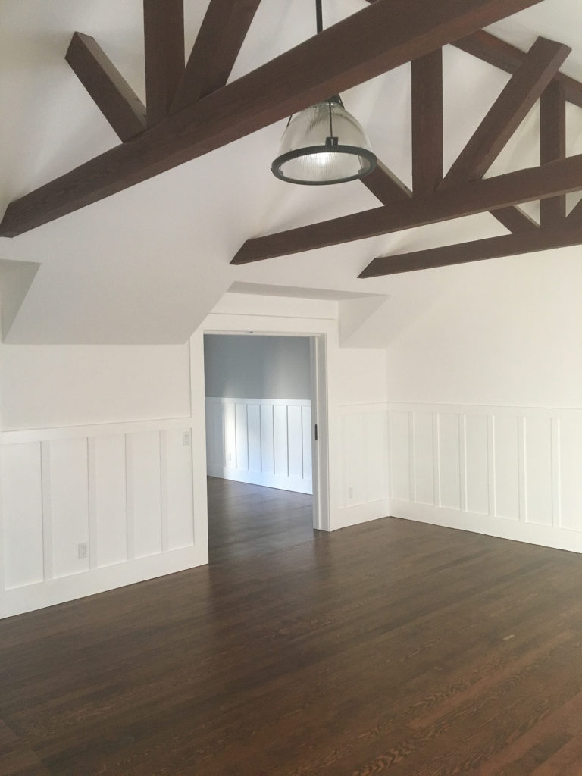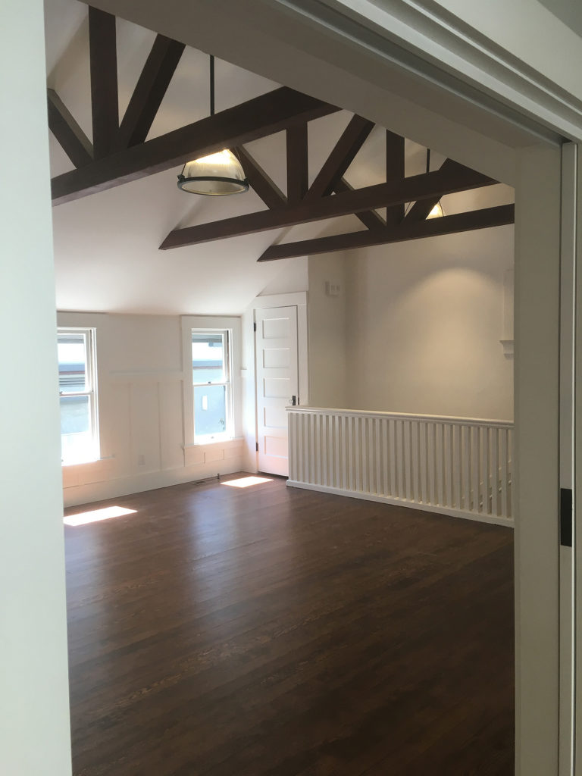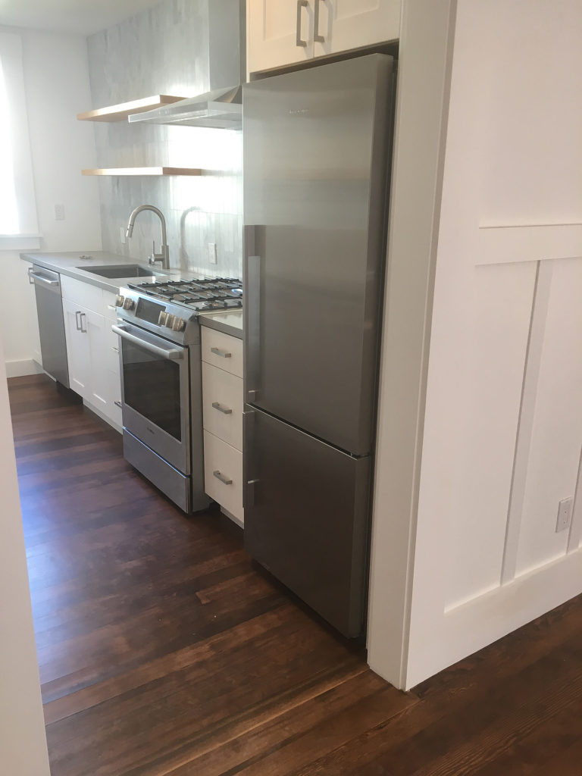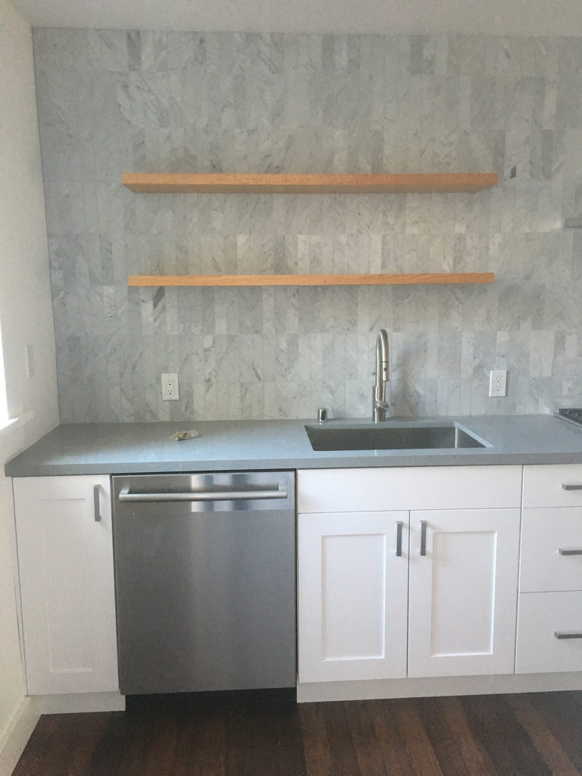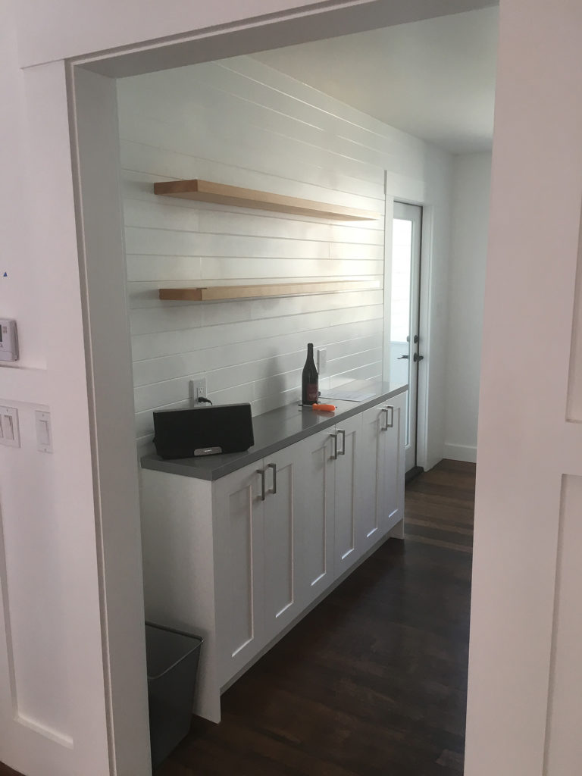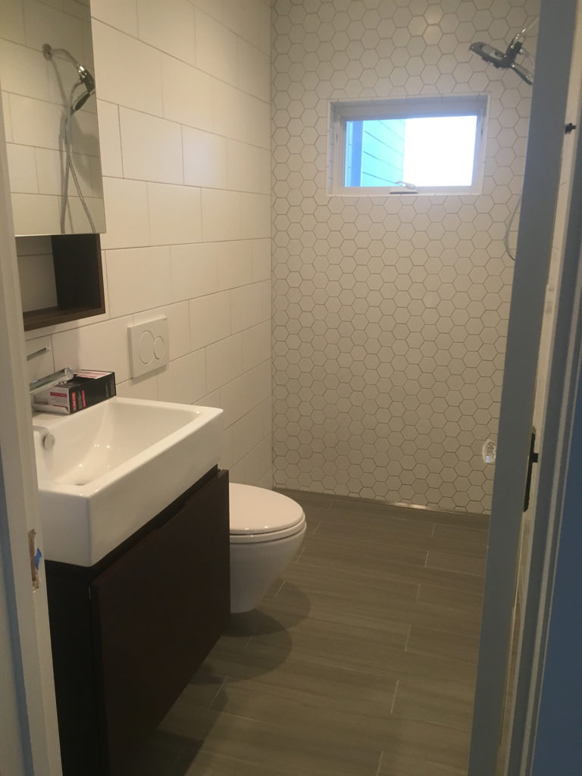Marina Cottage Re-Imagined
One of our favorite projects. This uninhabited 1930s fisherman’s cottage had 4 tiny rooms with 7 foot ceilings leading to an addition with a living room, galley kitchen, and a (very) compact bathroom. We combined all 4 rooms and fabricated trusses from heavy timber to open up the cathedral ceiling.
The living room was repurposed as the bedroom and the kitchen was redone with a vertically stacked Carrera marble backsplash and floating douglas fir shelves. The bathroom was modernized with a wall mount toilet for greater clearance and, you guessed it, a curbless shower to maximize space.

